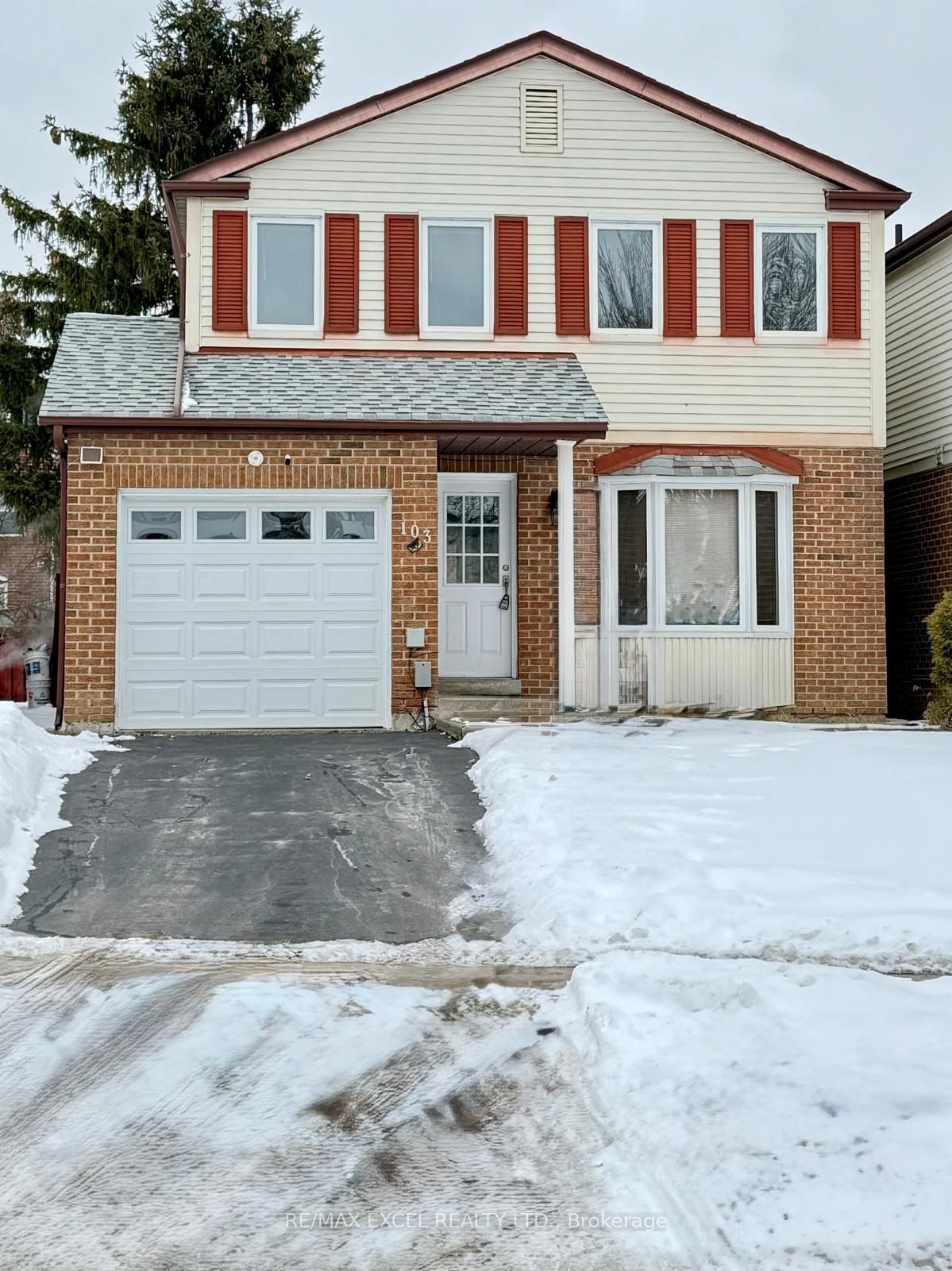$1,168,000
$*,***,***
3+1-Bed
4-Bath
1500-2000 Sq. ft
Listed on 2/10/25
Listed by RE/MAX EXCEL REALTY LTD.
Welcome To This Bright & Spacious 3+1 Bedrooms Home Nestled On A Quiet Street In A High DemandWarden & Steeles Neighbourhood. Main Floor Features An Open Concept Living & Dining Area WithBay Window, Pot Lights, Engineered Hardwood Floor. Sun Filled Modern Kitchen And BreakfastArea, With Upgraded Wood Cabinets With Lots of Cabinet Storage, Quartz Countertop. UpgradedTriple-Pane Windows For Energy & Noise Efficiency. Huge Master Bedroom, Bright Walk-In ClosetWith Custom Organizer & 4-Piece Ensuite. Separated Side Entrance, Direct Access To FullyFinished Basement With An Extra Bedroom, Fireplace, Rough-In Kitchen With Large Pantry & 4-Piece Bath, Ideal Living Area for Rental Income/In-Law Suites. Newer Staircase. Low-EmissionHVAC System: Bi-Combi Boiler (Gas 2024). Bosch Air Handler & Heat Pump. Central Vac & EcobeePremium ThermoStat. Extended Driveway, Comfortably Park Up To 5 Cars. Close to Hwy 404, TTC,Foody Mart, T&T Supermarket, J-Town, High Ranking Dr. Norman Bethune Collegiate & More. ReadyTo Move In!!
All Stainless Steel Fridge, Stainless Steel Stove, Stainless Steel Dishwasher, Range Hood, Washer and Dryer. All windows covering and All Lights Fixtures. The property is sold AS IS. Seller does Not Retrofit all Renovation
E11965330
Detached, 2-Storey
1500-2000
9+1
3+1
4
1
Attached
5
31-50
Central Air
Finished, Sep Entrance
N
N
N
Brick, Wood
Forced Air
Y
$4,642.22 (2024)
105.73x31.49 (Feet)
